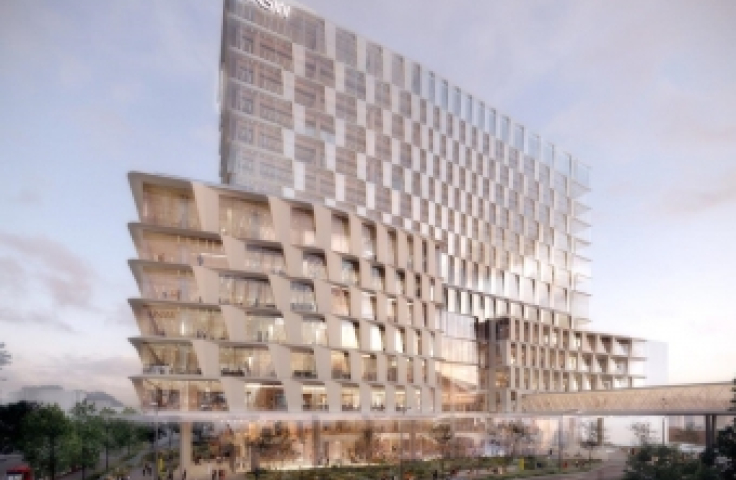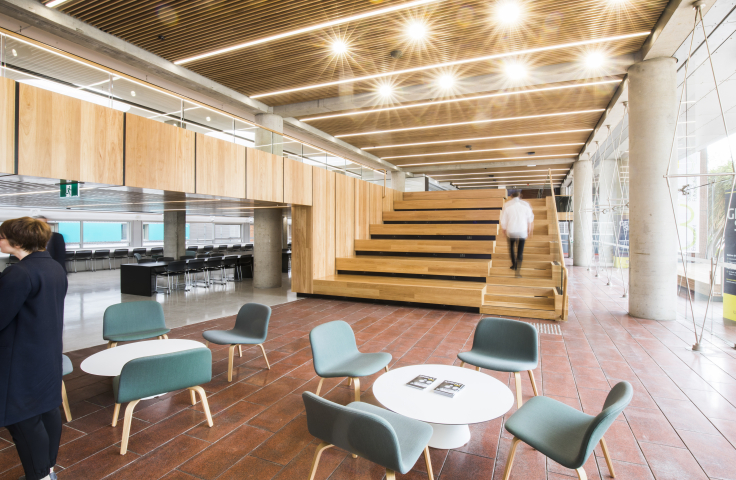The Future Campus project aims to understand how UNSW’s space needs have changed and how they will continue to change in the future. The program is considering what we want from our campuses in the coming years, from world-class learning and teaching spaces and research infrastructure to modern offices and outdoor campus areas.
This work will help the University leverage its assets to attract students, staff, partners and communities into the future.
The Future Campus program will inform the University’s next Campus Master Plan and Asset Management Plan.


